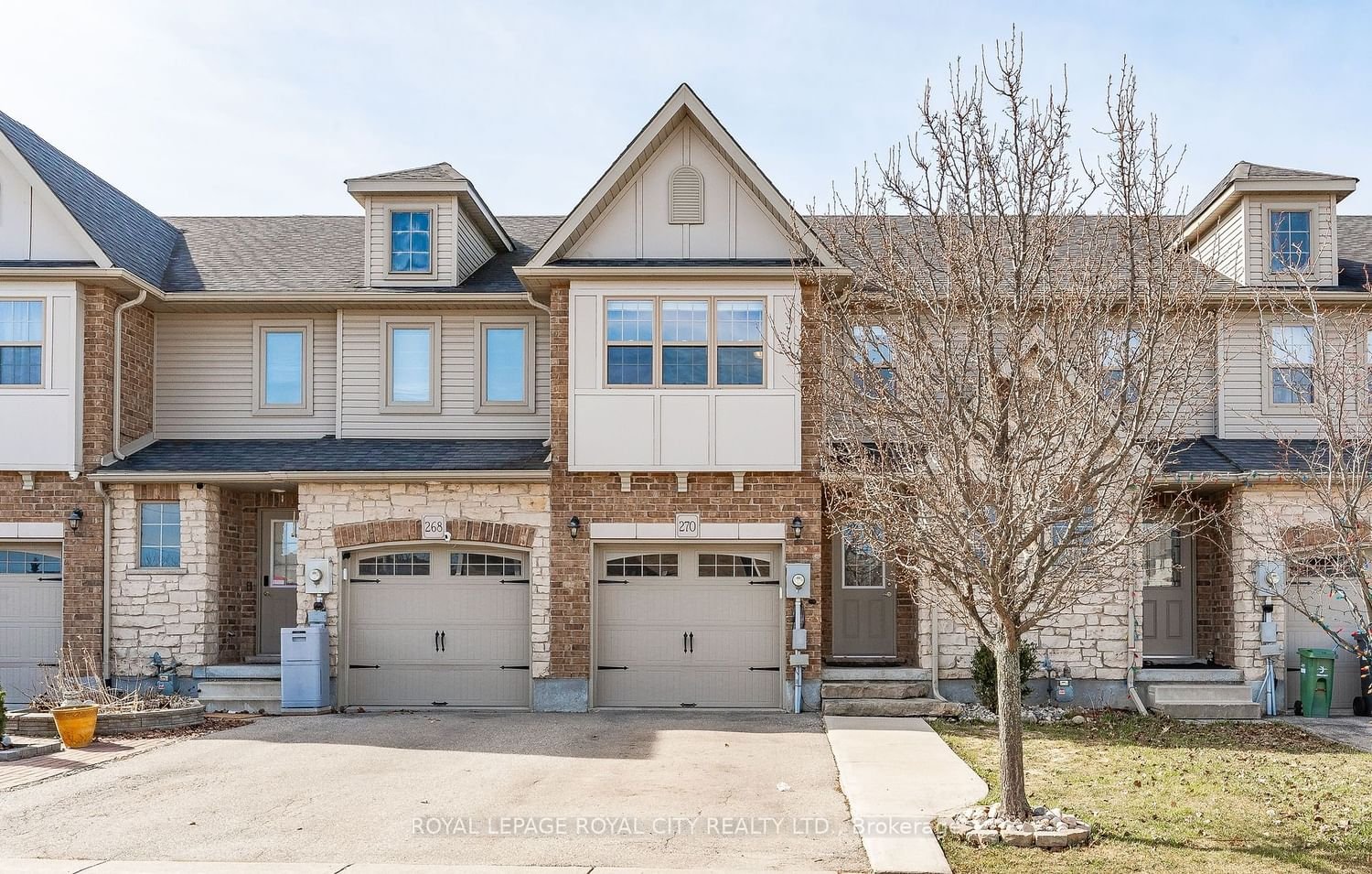$819,999
$***,***
3-Bed
3-Bath
1100-1500 Sq. ft
Listed on 3/15/24
Listed by ROYAL LEPAGE ROYAL CITY REALTY LTD.
This Open Concept, bright and beautiful townhouse is located walking distance to Schools, Parks, Shopping And Just A Short Drive To Guelph Lake Conservation Area! The ample main floor entertaining/living space is further extended outdoors to the deck with gazebo overlooking a fully fenced backyard .This home has been lovingly and meticulously maintained, main floor powder room, spacious entryway, plenty of windows, 2nd floor laundry room and garage access. The primary suite includes a walk-in-closet and shared access to the spacious 4 piece bath. The basement offers endless possibilities with a large recreation room and another 4 piece bath. This is a perfect move-in ready family home that is waiting just for you!
X8145846
Att/Row/Twnhouse, 2-Storey
1100-1500
9+4
3
3
1
Attached
2
16-30
Central Air
Finished
Y
Brick, Vinyl Siding
Forced Air
N
$3,930.00 (2023)
< .50 Acres
0.00x20.01 (Feet)
